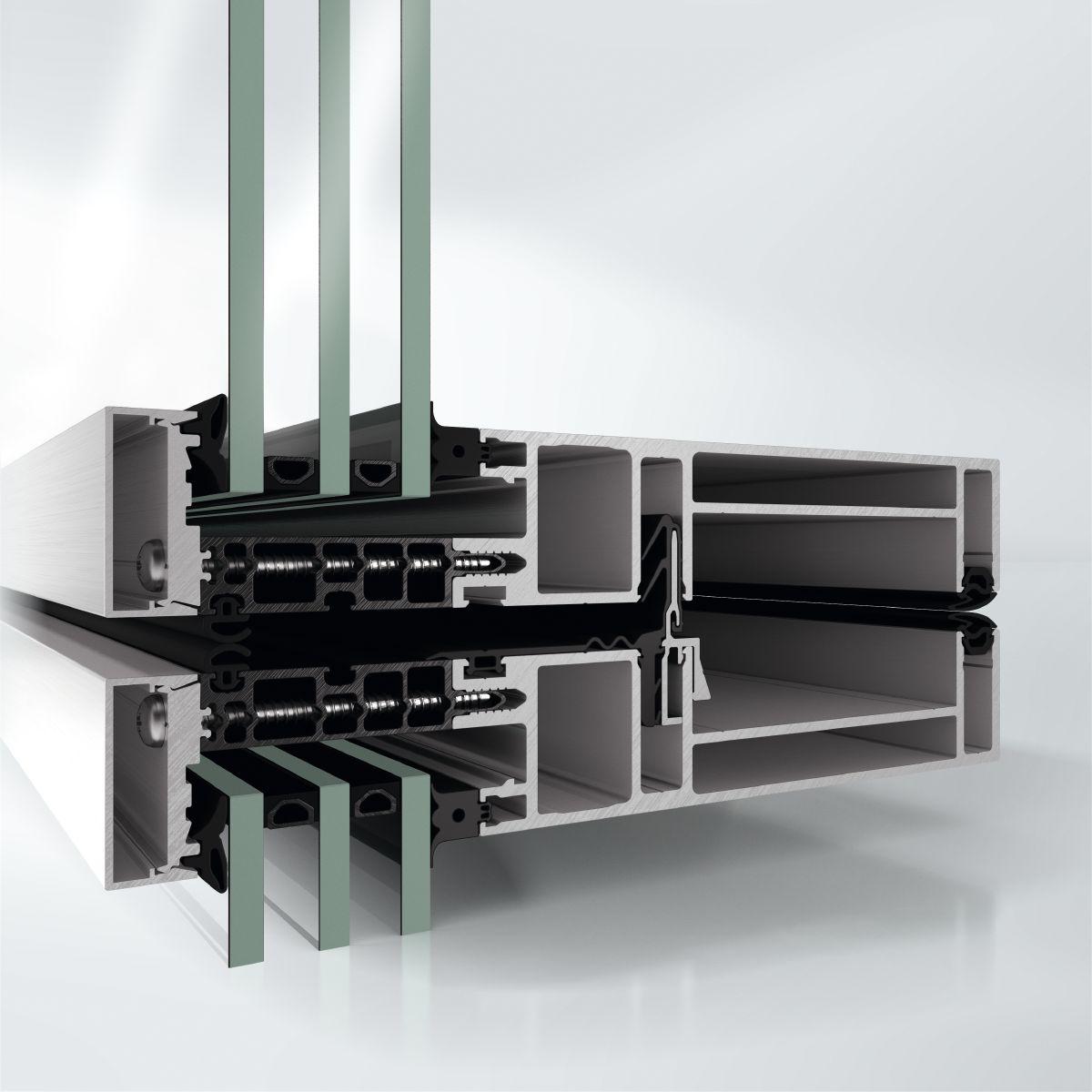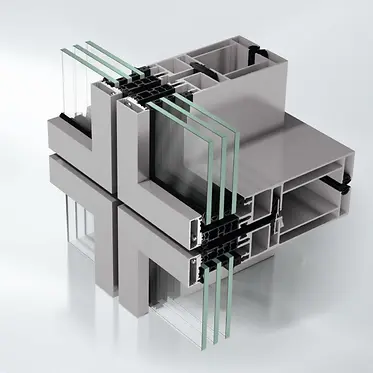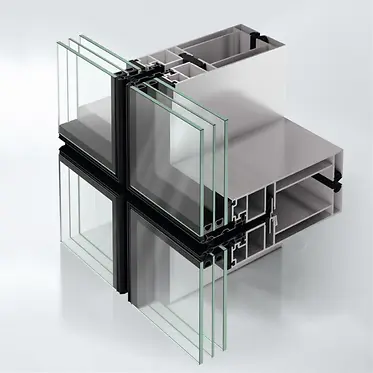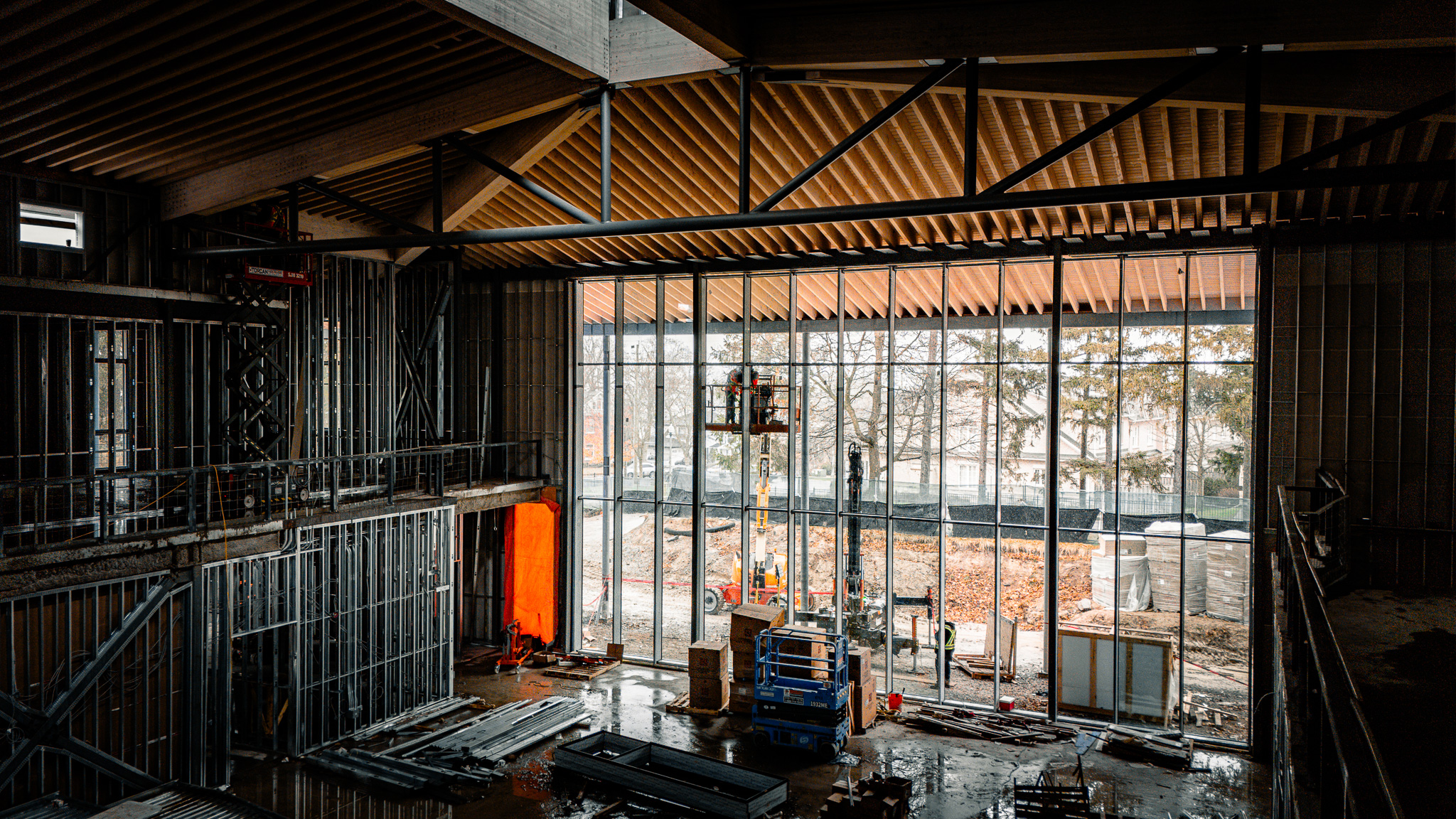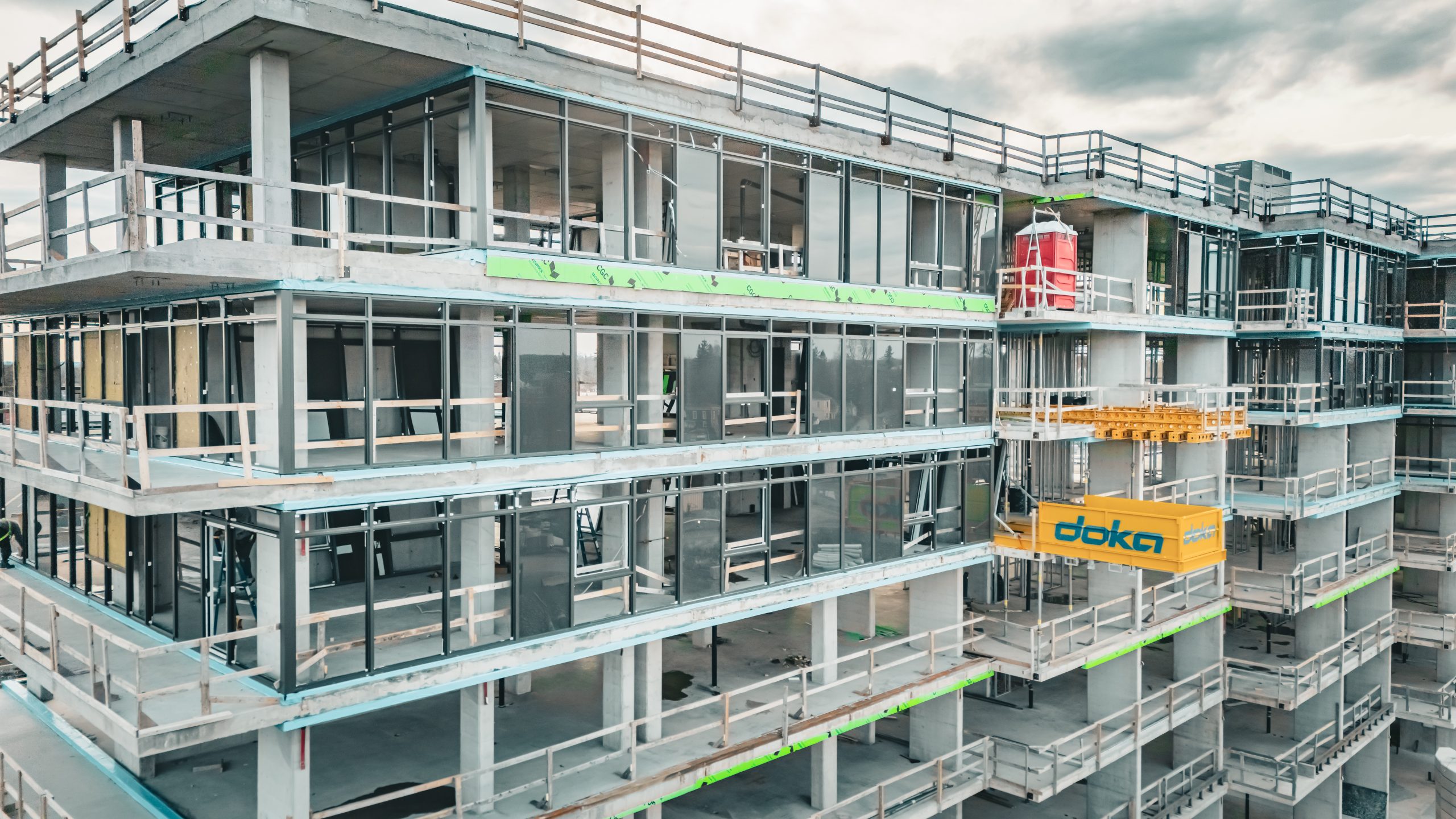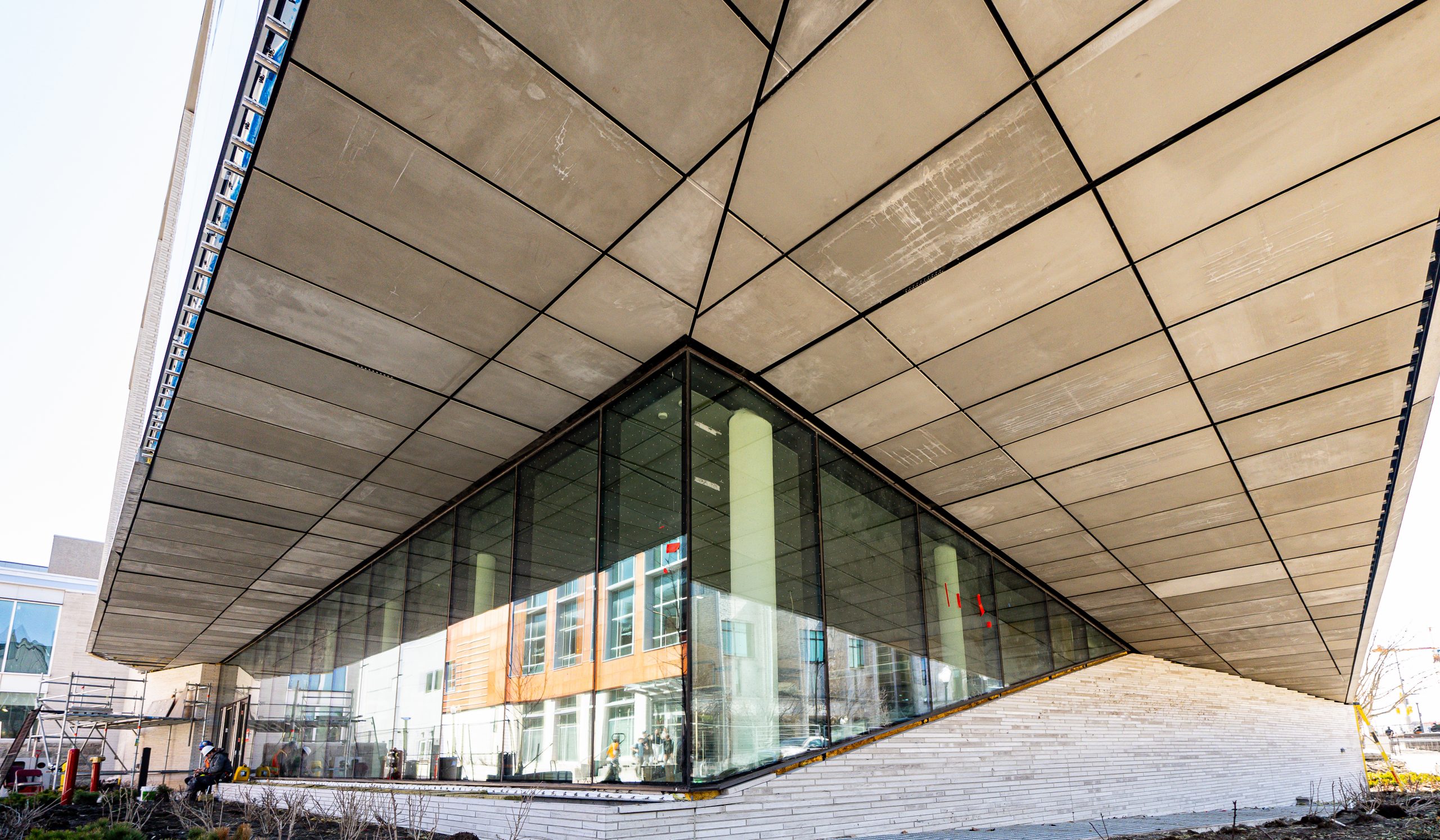Back
Schüco AF UDC 80 Series
Tiltco proudly features Schüco’s AF UDC 80 series – a family of unitized curtain wall solutions known for German engineering excellence and remarkable design flexibility. These systems share a common 80 mm module platform and offer specialized variants to meet different aesthetic and functional needs. Each Schüco façade option emphasizes user-centric innovation, enabling architects and owners to achieve their vision of a transparent, high-performance building envelope with ease. The tone is one of understated sophistication – every line and detail is deliberate, delivering both elegance and purpose.

