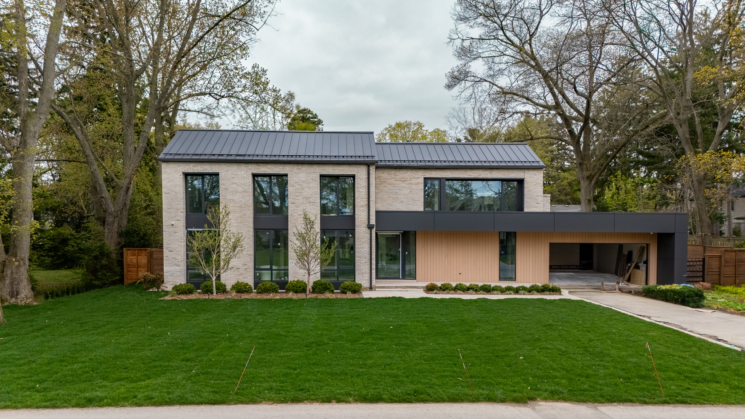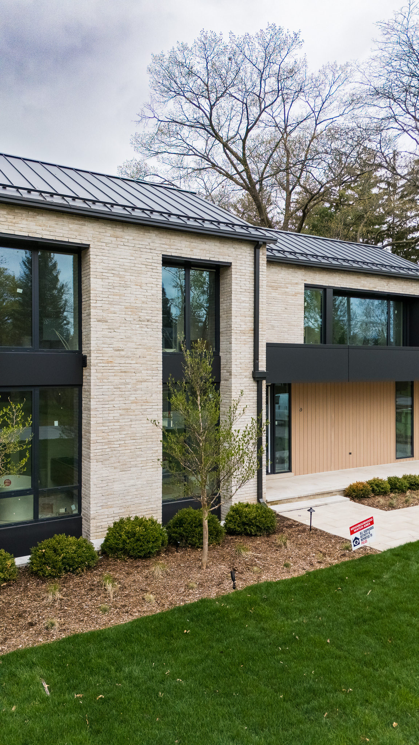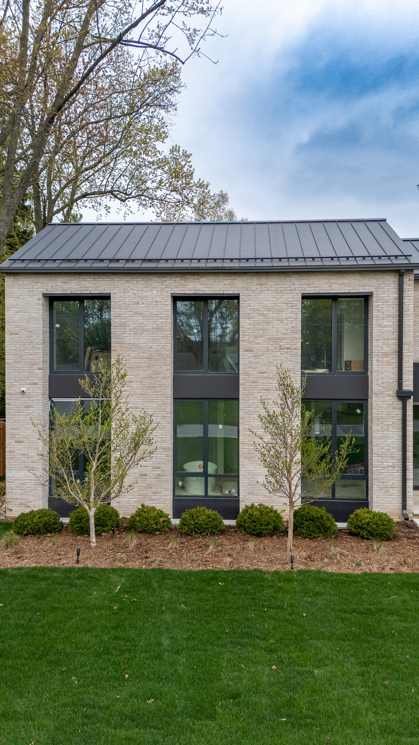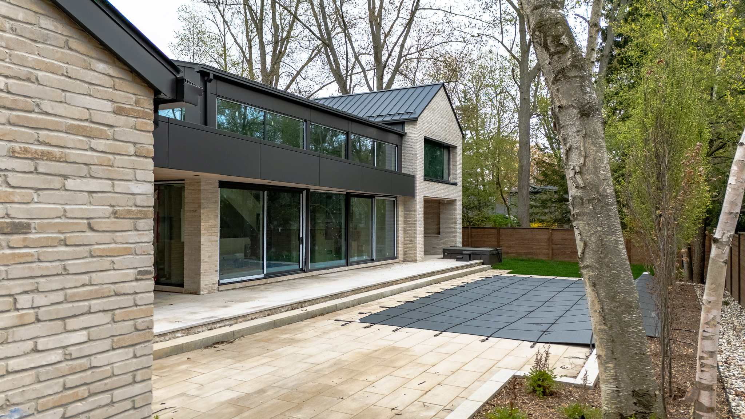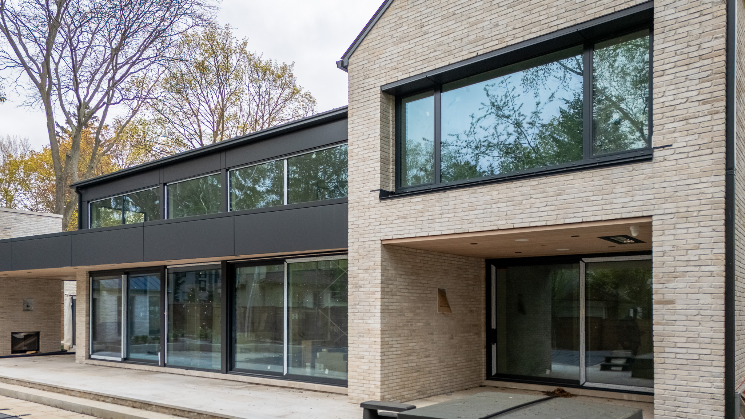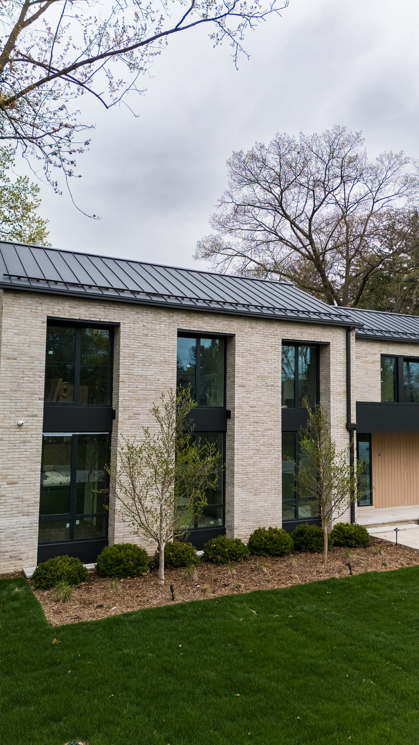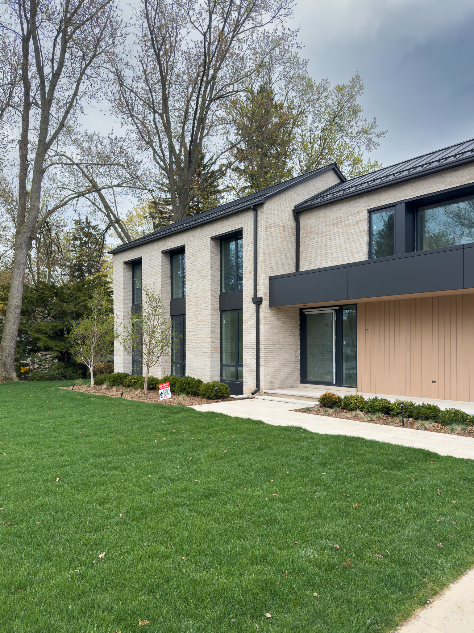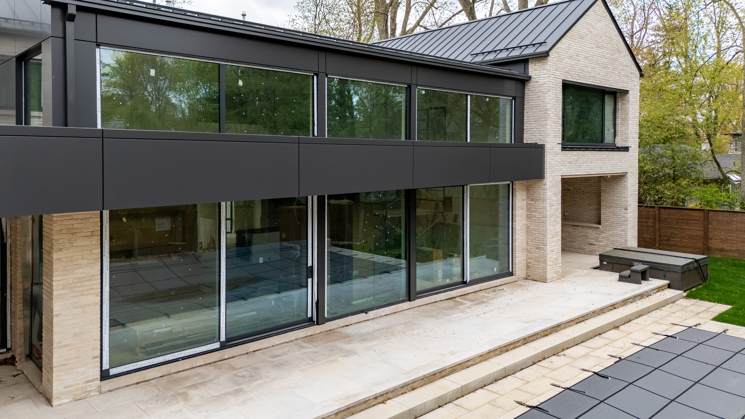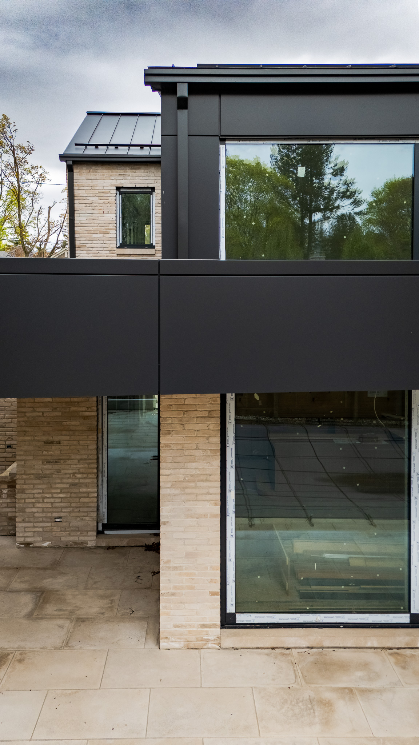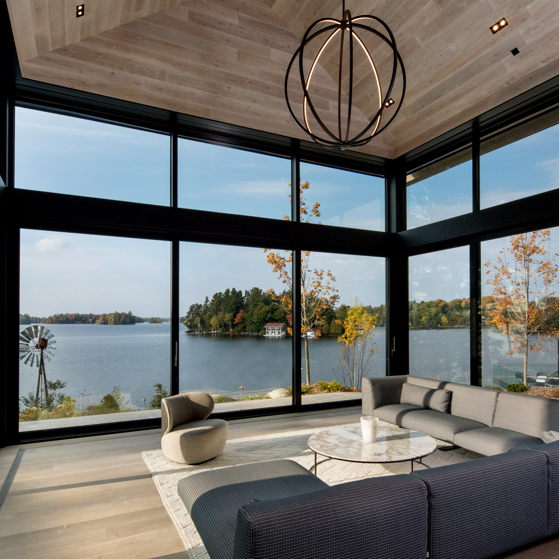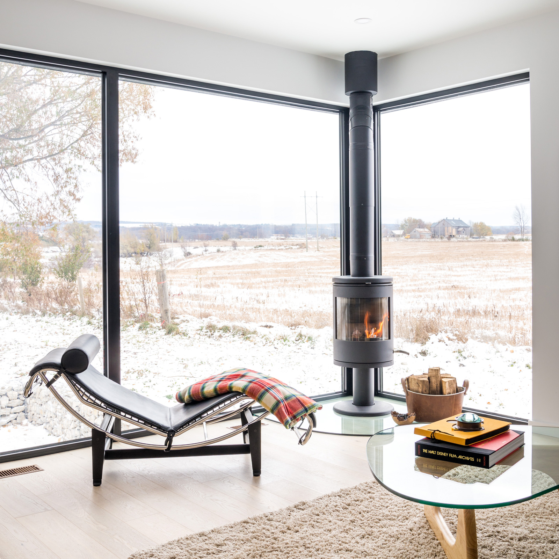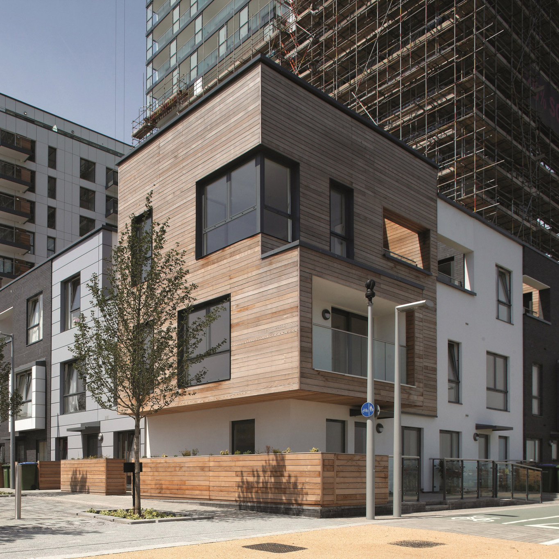Back to top
Back
Set against the backdrop of Oakville’s mature tree canopy, Project Burgundy is a striking example of restrained modern residential architecture. The home’s clean geometry and warm material palette create a quiet dialogue between the built form and the surrounding landscape—carefully balancing opacity and openness to support privacy, natural light, and comfort.
Tiltco Architectural was selected to supply the full fenestration package for this custom residence, delivering a solution that met both the aesthetic vision and the performance requirements of the build. The result is a seamless integration of glazing systems that enhance the structure’s modern sensibility while delivering uncompromising efficiency and quality.
The project utilizes the CP 155-LS for its large-format sliding doors, offering effortless transitions between interior and exterior while maintaining superior thermal insulation. CW 50 TT curtain wall elements introduce vertical expanses of glass, offering natural illumination and clean structural expression. Throughout the home, ML8 operable and fixed units were selected for their slim sightlines and high-performance ratings—ensuring consistency in both visual language and envelope integrity.
Every unit was precisely fabricated and finished to complement the architectural materials, including brick, vertical cedar, and matte black aluminum detailing. With this level of integration, Project Burgundy stands as a refined, enduring example of Tiltco’s commitment to craft, technical performance, and architectural collaboration.
-
Year
2023
-
Location
Burgundy Dr, ON, Oakville
-
Architect
John Willmot Architect, Inc
-
Builder
Camilleri Fine Homes
-
Systems Supplied:
CP 155-LS | CW 50 TT | ML8

