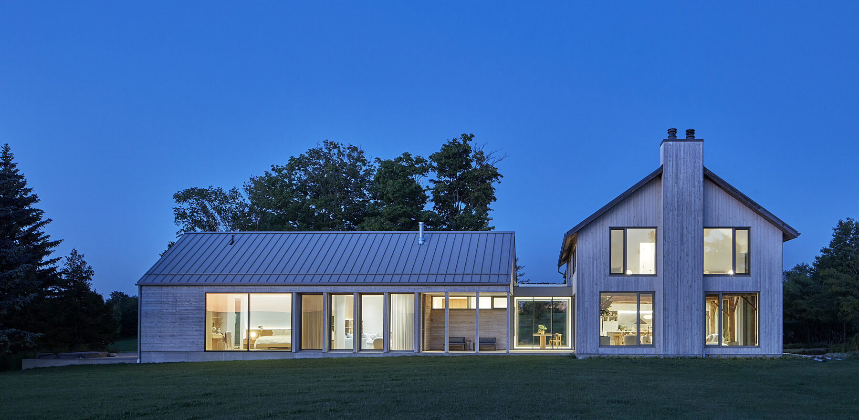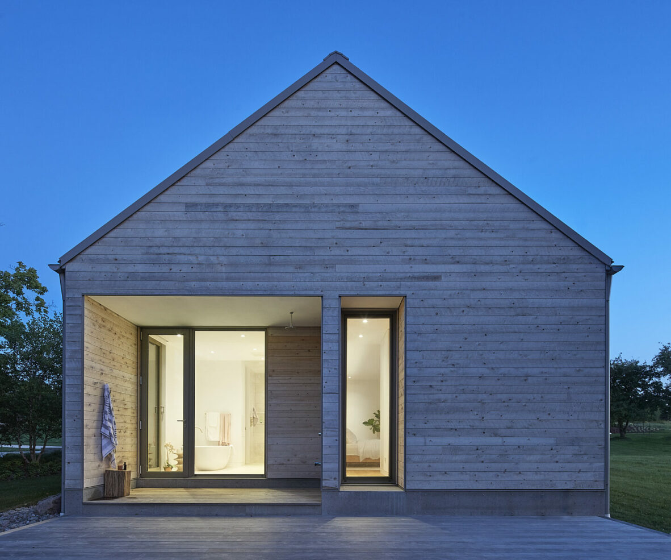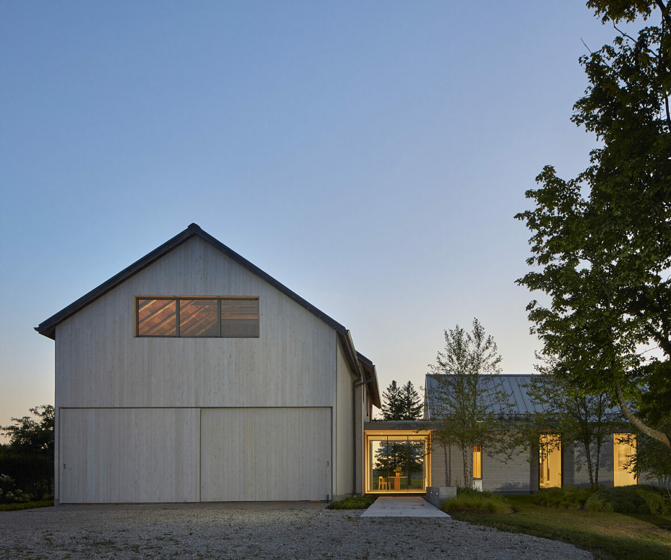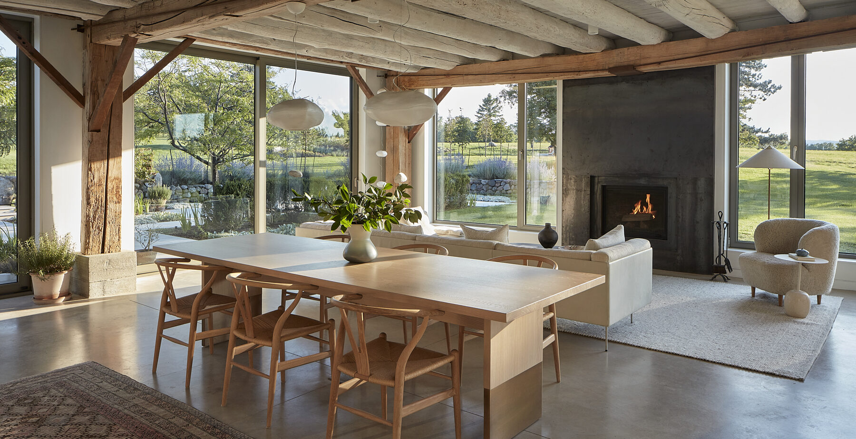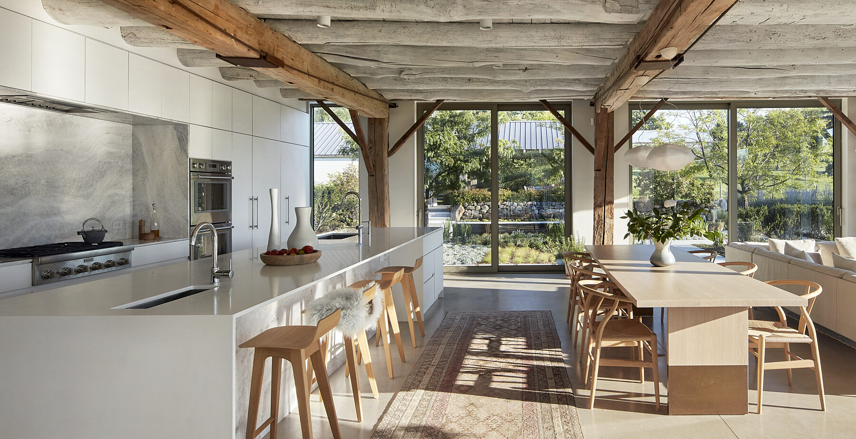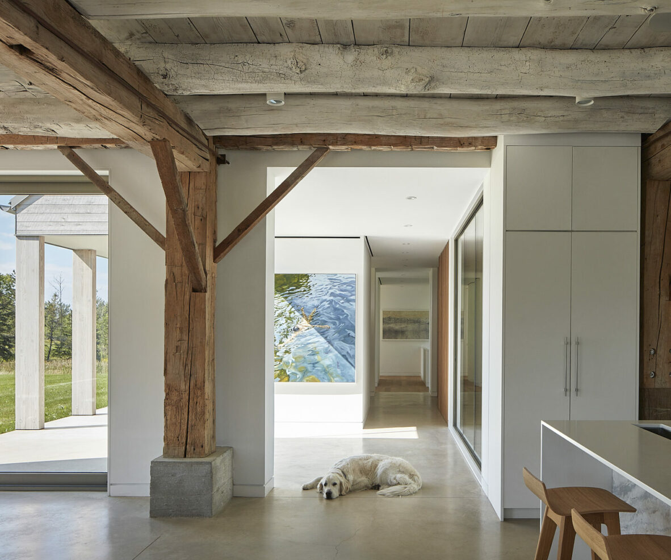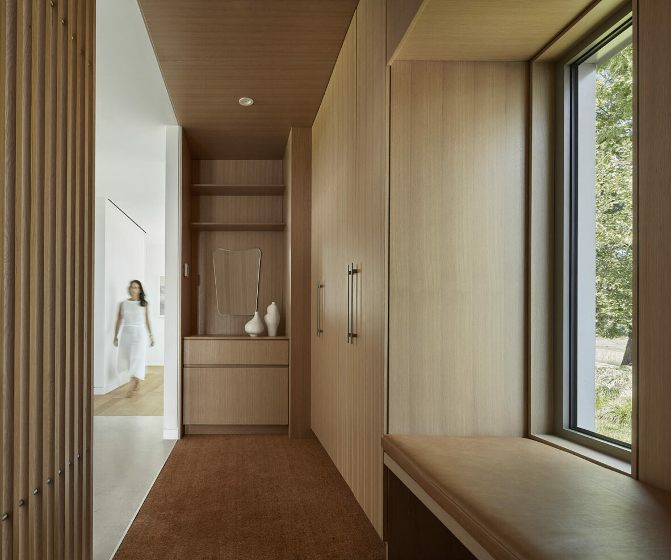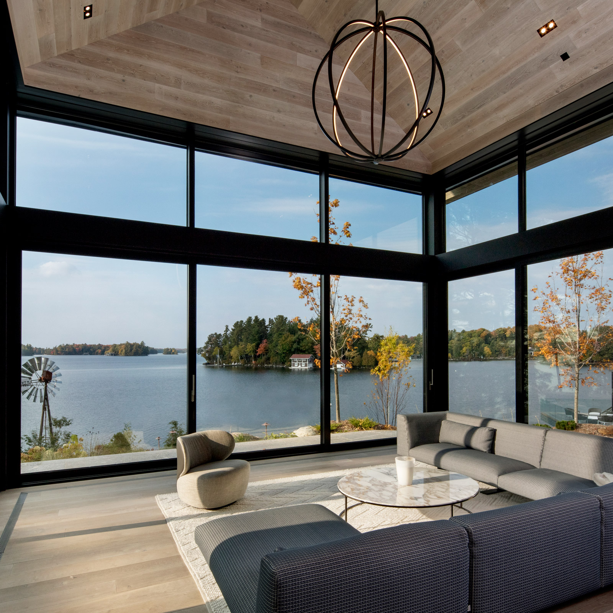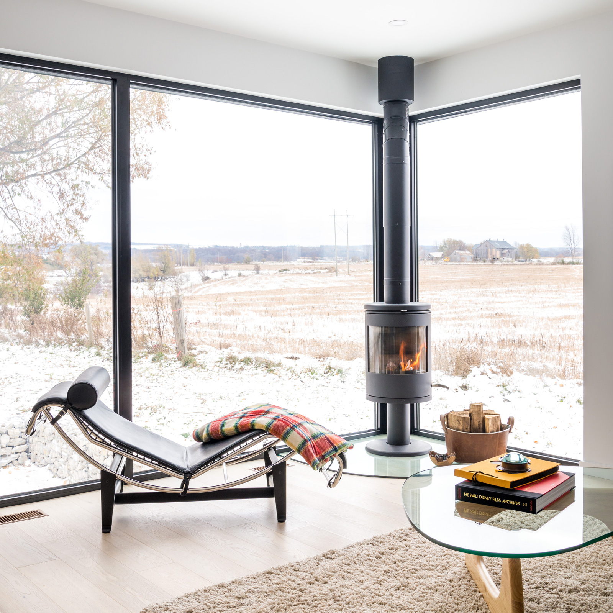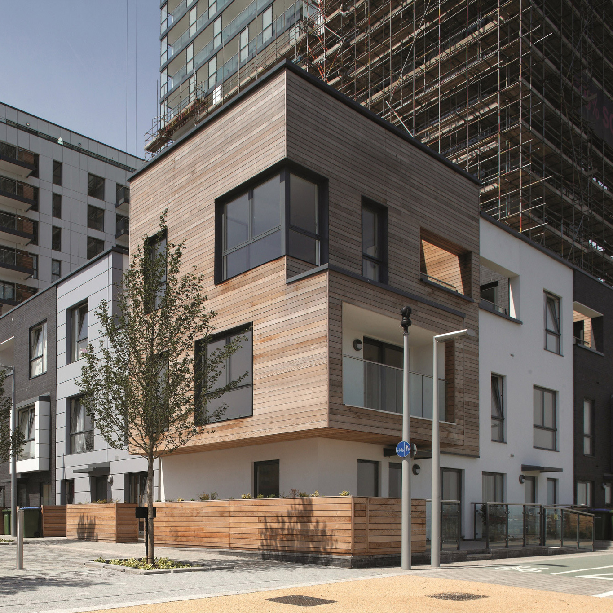Back to top
Back
Designed for a family of five who cherishes entertaining and spending quiet time together, Grange House is a renovation-and-addition project that reimagines the domestic program and disperses it across two buildings to maximize communal and contemplative experiences and aging-in-place strategies.
The former barn is a story of adaptive reuse and aesthetic juxtapositions. A previous renovation to the wood structure saw it encased in a concrete shell and wrapped in corrugated steel. We redeployed the insulated concrete formwork, after stripping it of the steel cladding, by integrating it within a new high-performance envelope. The updated cedar siding exteriors were treated with a mineral stain that encourages organic calcification, gradually altering the wood’s pigmentation over time to achieve a natural, evenly weathered appearance that confers long-lasting protection from the elements.
-
Year
2022
-
Location
Creemore, Ontario
-
Scope
Windows, Doors, Lift & Slides, Curtain Wall
-
Architect
Superkul
-
Contractor
James Korthals Contracting Ltd
