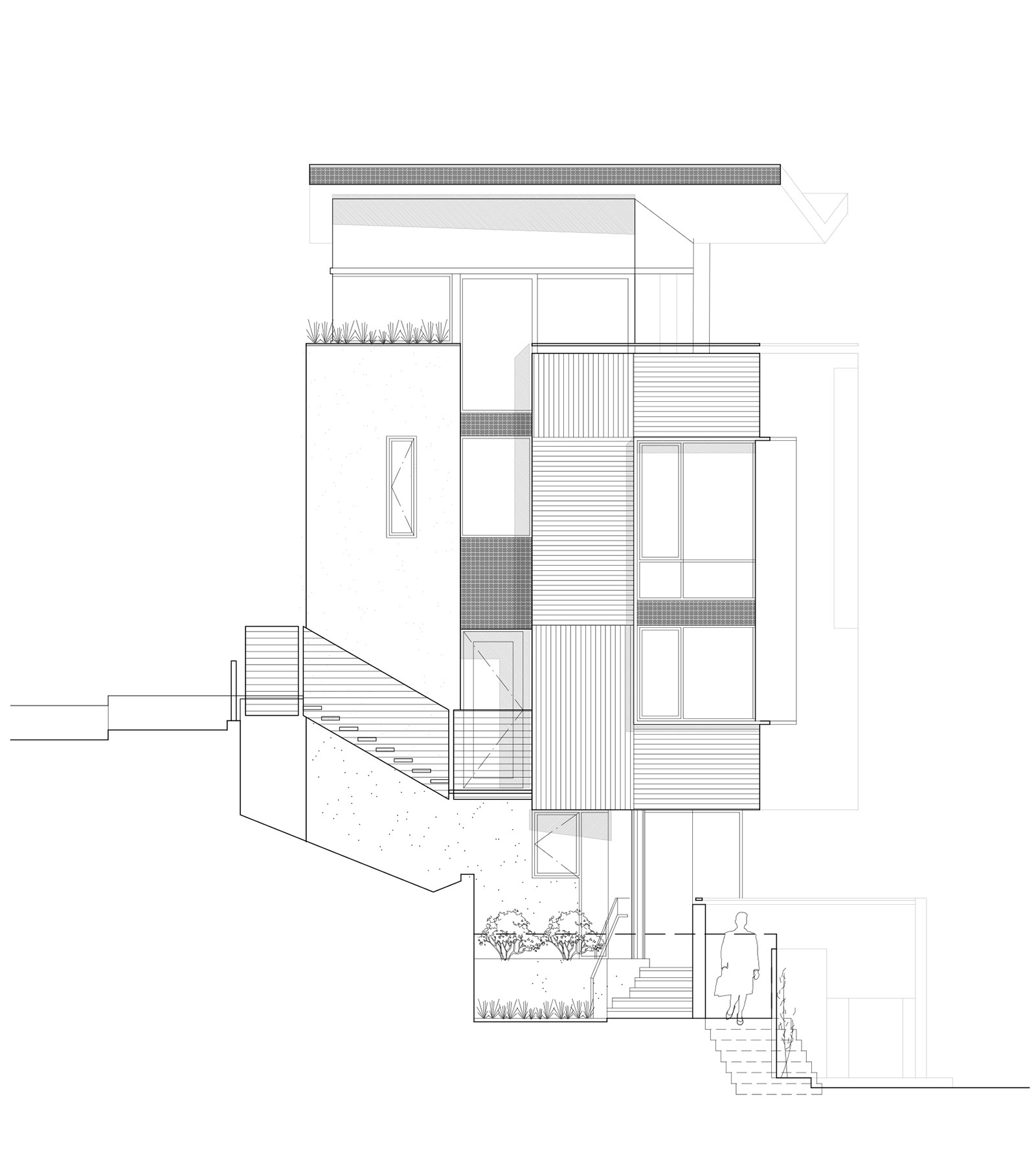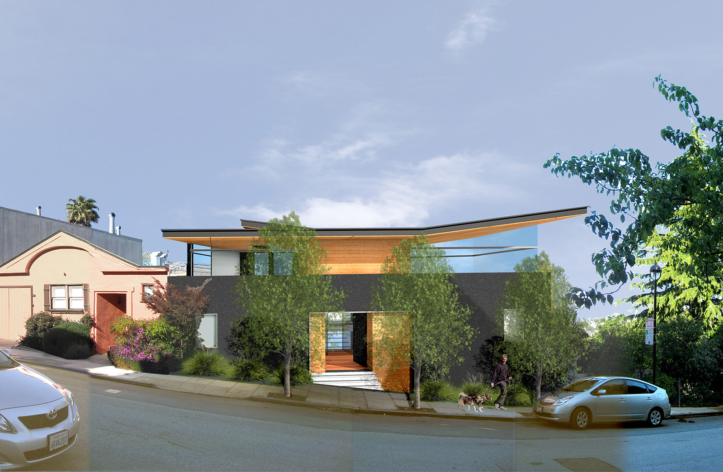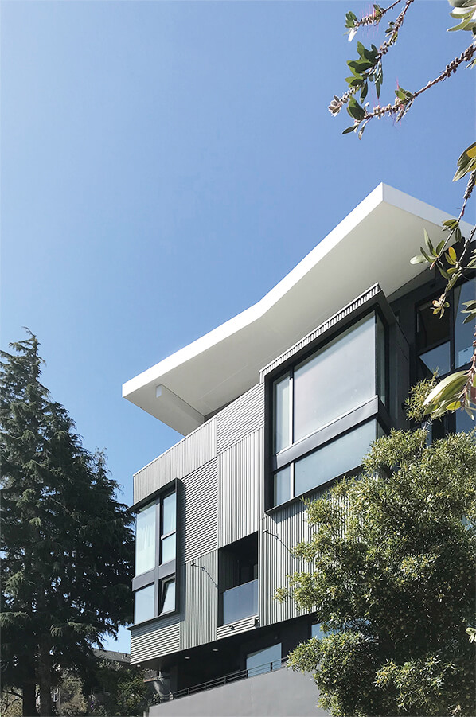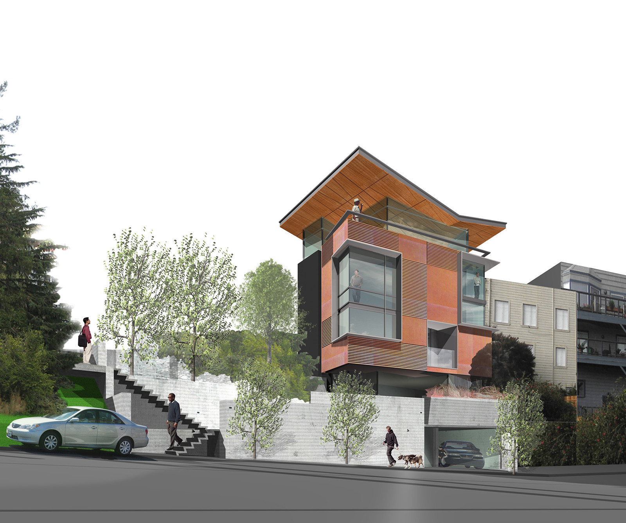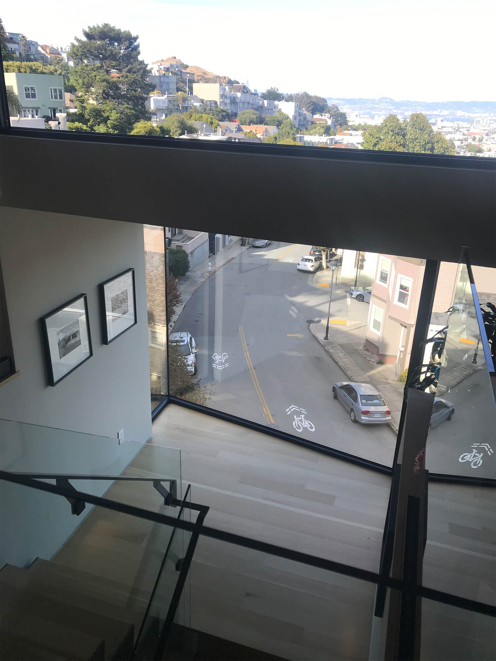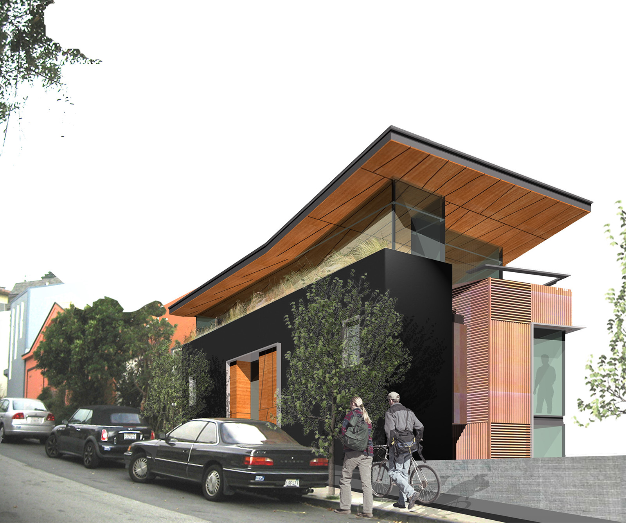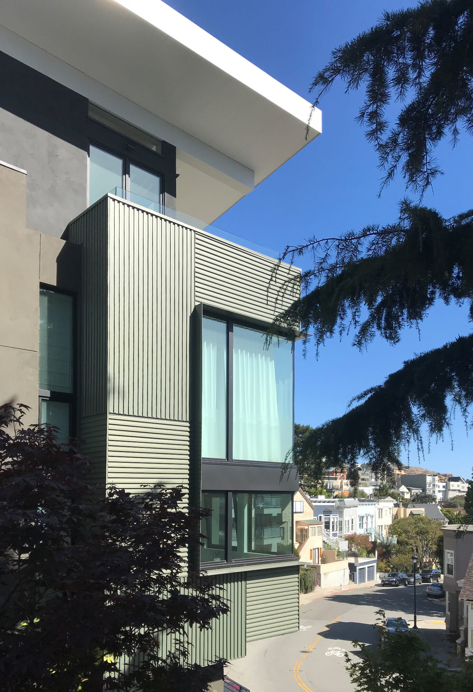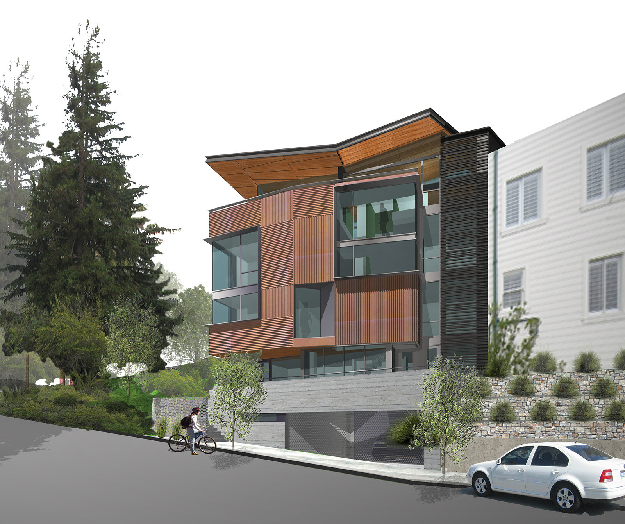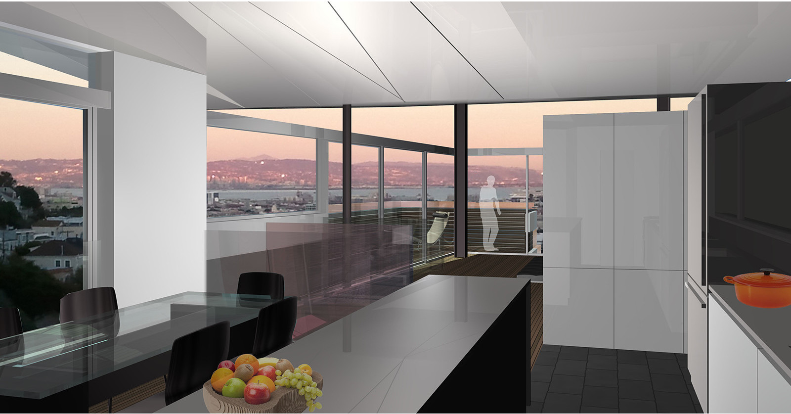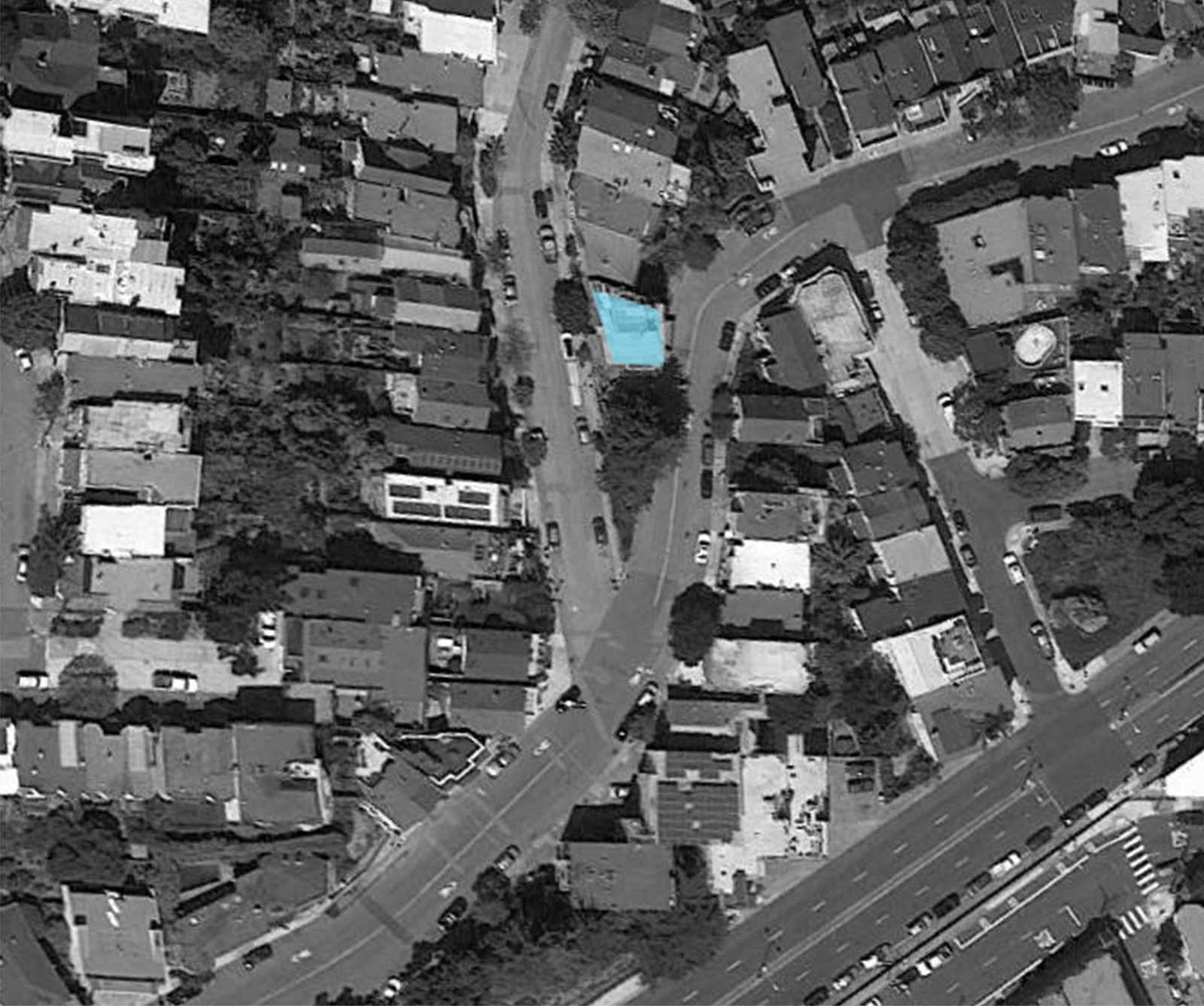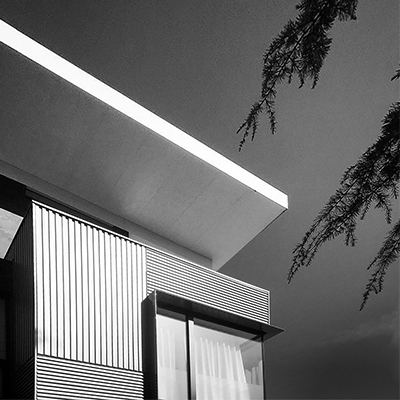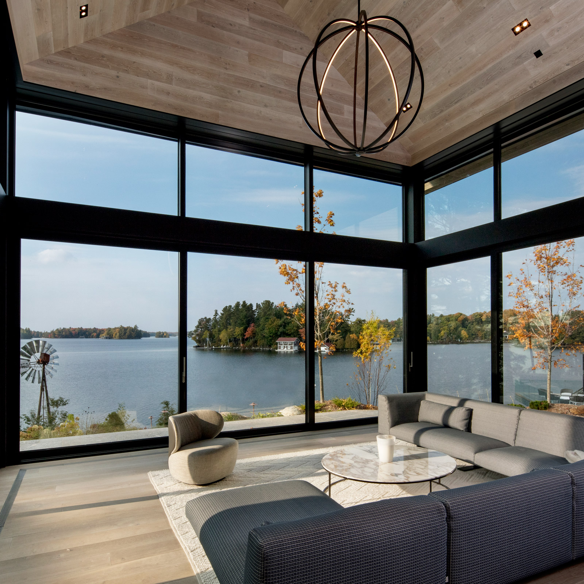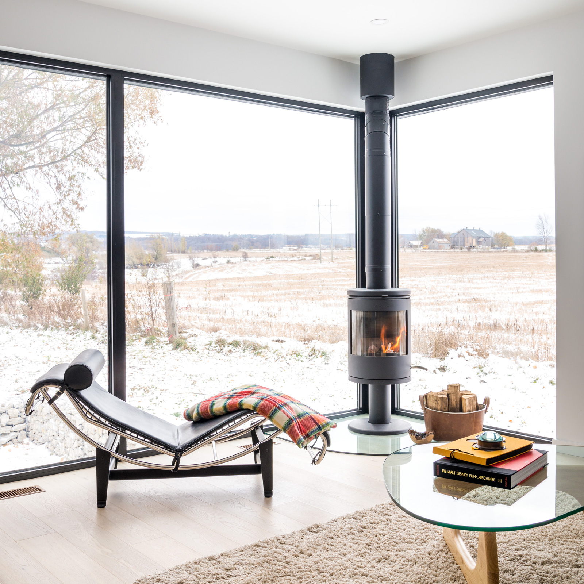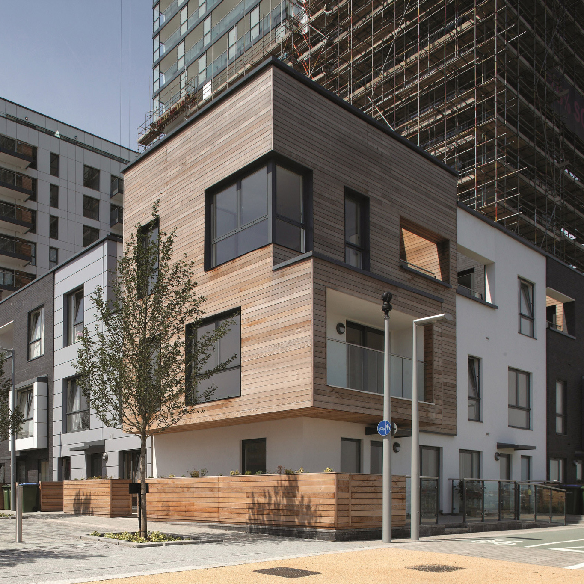Back to top
Back
On a steep trapezoidal site where two streets converge, we are expanding an existing house with an addition above and a new dwelling below. Above, a glass living area with a broad shading roof lifts the occupants above the streets. With a new public stair proposed for the adjacent triangle of open space, the house adds to the public realm while remaining a private retreat.
-
Year
2020
-
Location
San Francisco, California
-
Design
Kennerly Architecture & Planning
-
Scope
Windows & Doors
